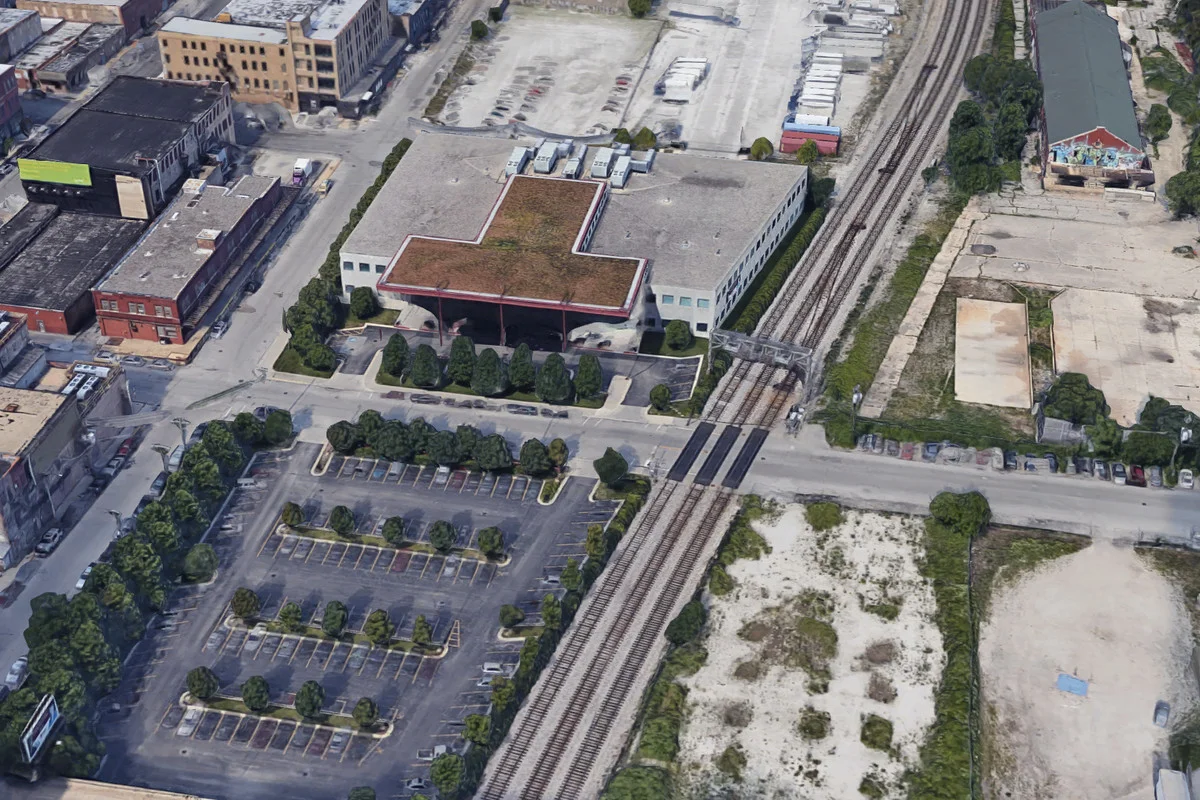Developer plans three office towers, movie theater at former Coyne College site
Sterling Bay is doubling down on the booming West Loop
Guest post by Jay Koziarz of Curbed Chicago
At a meeting last night, developer Sterling Bay provided a handful of West Loop residents with an early look at its big plans for the former Coyne College site and surrounding lots. According to information posted to Facebook by Neighbors of the West Loop and True West Loop, the group will seek approvals to construct no less than three high-rise office towers as well as the neighborhood’s first multiscreen movie theater.
The plan would involve tearing down the Coyne College building at 330 N. Green Street for a 20-story office tower with ground floor retail. The parking lot across from the shuttered school would give way to a glassy 19-story office tower designed by SOM. The vacant lot to the north at 360 N. Green is earmarked for a 21-story office building. Each new structure is expected to include “hundreds” of parking spaces.
Sterling Bay also proposes a nine-story building at 345 N. Morgan—just north of its newly-opened Ace Hotel. Designed by Gensler, the development would include ground floor retail and multiple levels of parking topped by an eight-screen movie theater. It could open by early 2020, says NoWL’s Facebook post.
Sterling Bay is planning a 19-story office building at 333 N. Green (right), a 20-story office building at 330 N. Green (center bottom), and 21-story tower at 360 N. Green (center top) and an auditorium-style movie theater at 345 N. Morgan (left).
So far, no renderings of the proposed buildings have been posted and the developer asked attendees not to live-stream the presentation. NoWL has encouraged residents to visit its blog in the future for additional details.
Yesterday’s meeting also provided a forum for LG Development to present its plans for a 10-story, 166-unit apartment building at 1220 W. Jackson. Replacing a parking lot and a low-rise commercial structure, the 115-foot proposal would include roughly 7,000 square feet of retail and 30 parking spaces.


